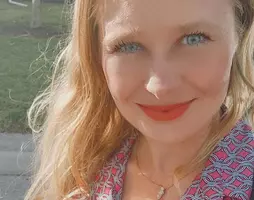11162 KAPOK GRAND CIR Madeira Beach, FL 33708
2 Beds
3 Baths
1,332 SqFt
OPEN HOUSE
Sat May 10, 6:30pm - 8:30pm
Sun May 18, 12:00am - 3:00pm
UPDATED:
Key Details
Property Type Townhouse
Sub Type Townhouse
Listing Status Active
Purchase Type For Sale
Square Footage 1,332 sqft
Price per Sqft $296
Subdivision Kapok Grand
MLS Listing ID TB8382950
Bedrooms 2
Full Baths 2
Half Baths 1
HOA Fees $410/mo
HOA Y/N Yes
Originating Board Stellar MLS
Annual Recurring Fee 4920.0
Year Built 2001
Annual Tax Amount $3,485
Lot Size 1,742 Sqft
Acres 0.04
Property Sub-Type Townhouse
Property Description
Step inside to discover newly installed luxury vinyl flooring throughout the main level, setting the tone for a warm yet modern feel in the living space. The open-concept layout flows seamlessly to a screened-in lanai that overlooks lush greenery—your own private retreat for morning coffee or evening unwinding. Upstairs, two generously sized bedrooms each feature their own full bathrooms, ideal for comfort and privacy.
This home has been thoughtfully updated with a brand-new A/C system, washer and dryer, and dishwasher—all installed in 2024—so you can move in with peace of mind. Even better, although you're minutes from the beach, this property has NEVER experienced flood damage, a rare and valuable distinction in this area.
Residents of Kapok Grand enjoy resort-style amenities including a heated and chilled pool, 24/7 fitness center, clubhouse, library, and a scenic walking path around the community pond. With low-maintenance living, an HOA fee of just $410/month (LOWEST in the area), and unmatched value for the neighborhood, this townhome is a true hidden gem offering everyday luxury at an affordable price.
Don't miss your chance to live close to the coast without the worry—schedule your private tour today.
Location
State FL
County Pinellas
Community Kapok Grand
Area 33708 - St Pete/Madeira Bch/N Redington Bch/Shores
Zoning RM-10
Interior
Interior Features Attic Ventilator, Ceiling Fans(s), Living Room/Dining Room Combo, Open Floorplan, Pest Guard System, PrimaryBedroom Upstairs, Solid Wood Cabinets, Thermostat, Walk-In Closet(s)
Heating Central
Cooling Central Air
Flooring Carpet, Luxury Vinyl, Tile
Fireplace false
Appliance Convection Oven, Dishwasher, Disposal, Dryer, Electric Water Heater, Exhaust Fan, Freezer, Ice Maker, Microwave, Refrigerator, Washer
Laundry Electric Dryer Hookup, Inside, Laundry Closet
Exterior
Exterior Feature Hurricane Shutters, Lighting, Private Mailbox, Rain Gutters, Sidewalk, Sliding Doors, Sprinkler Metered
Parking Features Guest
Garage Spaces 1.0
Community Features Clubhouse, Deed Restrictions, Fitness Center, Gated Community - No Guard, Pool, Sidewalks
Utilities Available Cable Available, Electricity Connected
Roof Type Shingle
Porch Patio, Screened
Attached Garage true
Garage true
Private Pool No
Building
Story 2
Entry Level Two
Foundation Slab
Lot Size Range 0 to less than 1/4
Sewer Public Sewer
Water None
Structure Type Stucco
New Construction false
Schools
Elementary Schools Orange Grove Elementary-Pn
Middle Schools Osceola Middle-Pn
High Schools Seminole High-Pn
Others
Pets Allowed Number Limit
HOA Fee Include Cable TV,Pool,Escrow Reserves Fund,Maintenance Structure,Maintenance Grounds,Pest Control,Private Road,Recreational Facilities,Trash
Senior Community No
Pet Size Extra Large (101+ Lbs.)
Ownership Fee Simple
Monthly Total Fees $410
Membership Fee Required Required
Num of Pet 2
Special Listing Condition None
Virtual Tour https://www.propertypanorama.com/instaview/stellar/TB8382950






