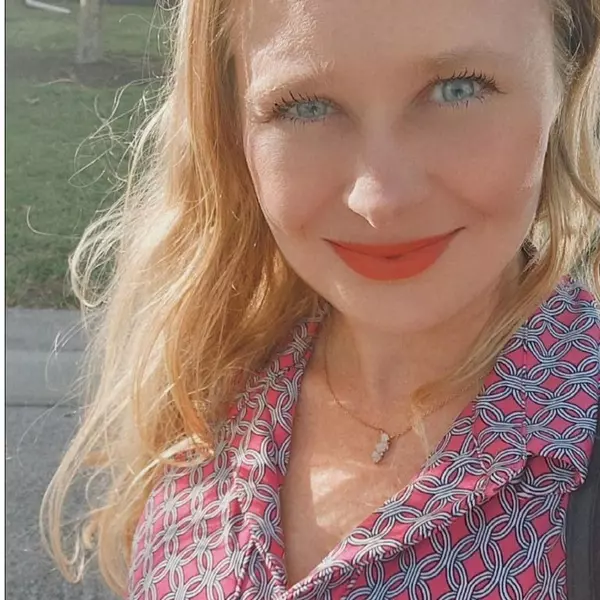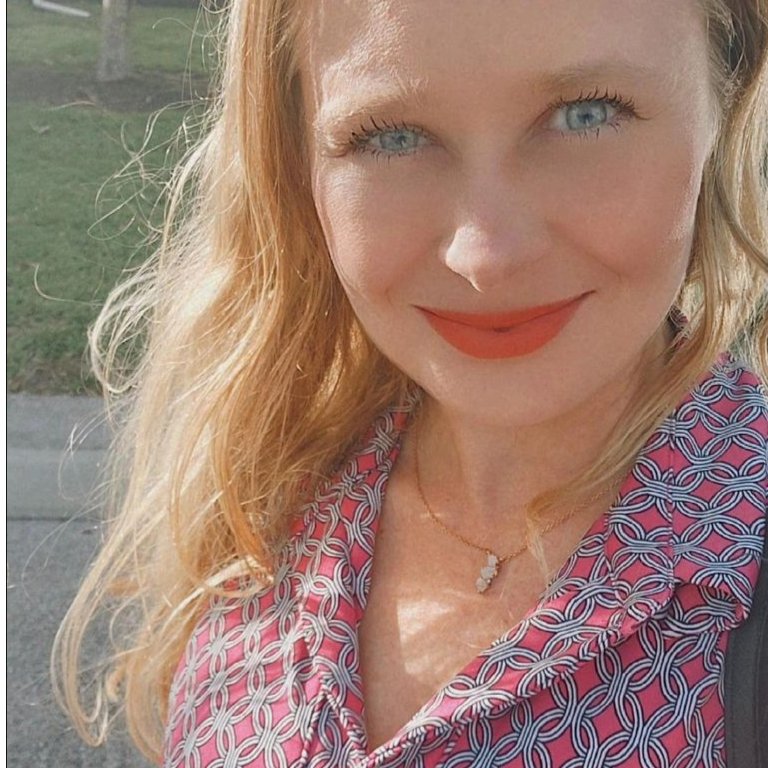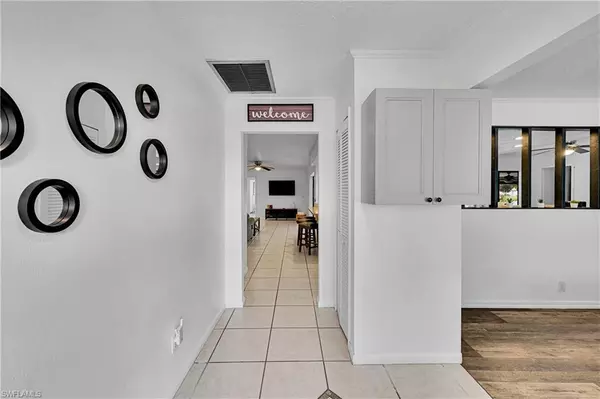
1104 SE 16th TER Cape Coral, FL 33990
4 Beds
3 Baths
2,337 SqFt
Open House
Sat Oct 11, 11:00am - 3:00pm
Sun Oct 12, 11:00am - 3:00pm
UPDATED:
Key Details
Property Type Single Family Home
Sub Type Single Family Residence
Listing Status Active
Purchase Type For Sale
Square Footage 2,337 sqft
Price per Sqft $278
Subdivision Cape Coral
MLS Listing ID 2025007214
Style Resale Property
Bedrooms 4
Full Baths 3
HOA Y/N Yes
Year Built 1978
Annual Tax Amount $7,956
Tax Year 2024
Lot Size 0.266 Acres
Acres 0.266
Property Sub-Type Single Family Residence
Source Florida Gulf Coast
Land Area 2790
Property Description
Welcome to your fully furnished, move-in ready pool home in Cape Coral. Perfectly situated near shopping, dining, and entertainment, this 4-bedroom, 3-bathroom home offers both comfort and convenience. The primary suite includes a walk-in shower and dual-sink vanity, while the guest baths are thoughtfully designed for ease and accessibility. A split floor plan ensures privacy, complemented by a spacious living and dining area. The stylish kitchen features stainless steel appliances and a breakfast bar—ideal for entertaining family and friends.
Step outside to your private oasis: a screened lanai with a solar-heated pool overlooking the gulf-access canal. Watch breathtaking sunsets from your boat dock or head out for a day on the water right from your backyard.
Whether you're looking for a full-time residence, a vacation retreat, or a smart investment property, this Cape Coral gem checks all the boxes!
Location
State FL
County Lee
Community Non-Gated
Area Cape Coral
Zoning R1-W
Rooms
Bedroom Description First Floor Bedroom,Master BR Ground,Split Bedrooms
Dining Room Breakfast Bar, Dining - Family
Interior
Interior Features Closet Cabinets, French Doors, Smoke Detectors, Walk-In Closet(s), Window Coverings
Heating Central Electric
Flooring Concrete, Laminate, Tile
Equipment Auto Garage Door, Cooktop - Electric, Dishwasher, Dryer, Microwave, Refrigerator/Freezer, Refrigerator/Icemaker, Self Cleaning Oven, Smoke Detector, Solar Panels, Washer, Washer/Dryer Hookup
Furnishings Furnished
Fireplace No
Window Features Window Coverings
Appliance Electric Cooktop, Dishwasher, Dryer, Microwave, Refrigerator/Freezer, Refrigerator/Icemaker, Self Cleaning Oven, Washer
Heat Source Central Electric
Exterior
Exterior Feature Boat Dock Private, Boat Lift, Wooden Dock, Screened Lanai/Porch
Parking Features Attached
Garage Spaces 2.0
Fence Fenced
Pool Below Ground, Concrete, Solar Heat, Screen Enclosure
Amenities Available None
Waterfront Description Canal Front,Seawall
View Y/N Yes
View Canal, Water
Roof Type Shingle
Street Surface Paved
Total Parking Spaces 2
Garage Yes
Private Pool Yes
Building
Lot Description Regular
Story 1
Water Assessment Paid
Architectural Style Ranch, Single Family
Level or Stories 1
Structure Type Concrete Block,Stucco
New Construction No
Others
Pets Allowed Yes
Senior Community No
Tax ID 30-44-24-C1-00732.0840
Ownership Single Family
Security Features Smoke Detector(s)
Virtual Tour https://www.zillow.com/view-imx/bfb6de43-df9d-496a-aa3e-bc9656711584?setAttribution=mls&wl=true&initialViewType=pano&utm_source=dashboard







