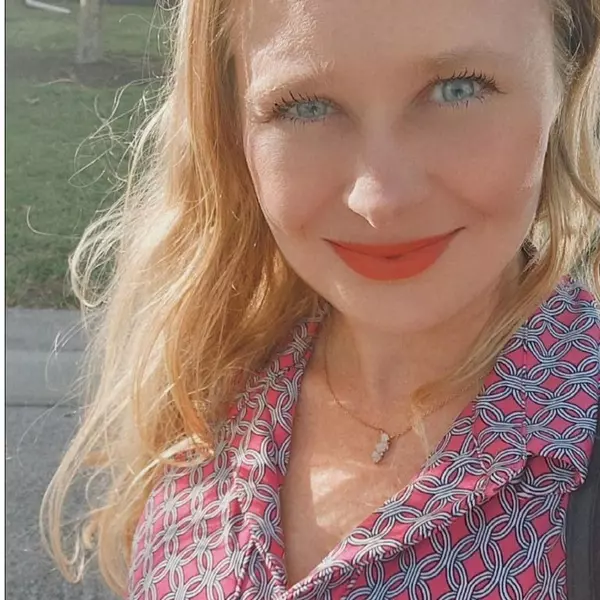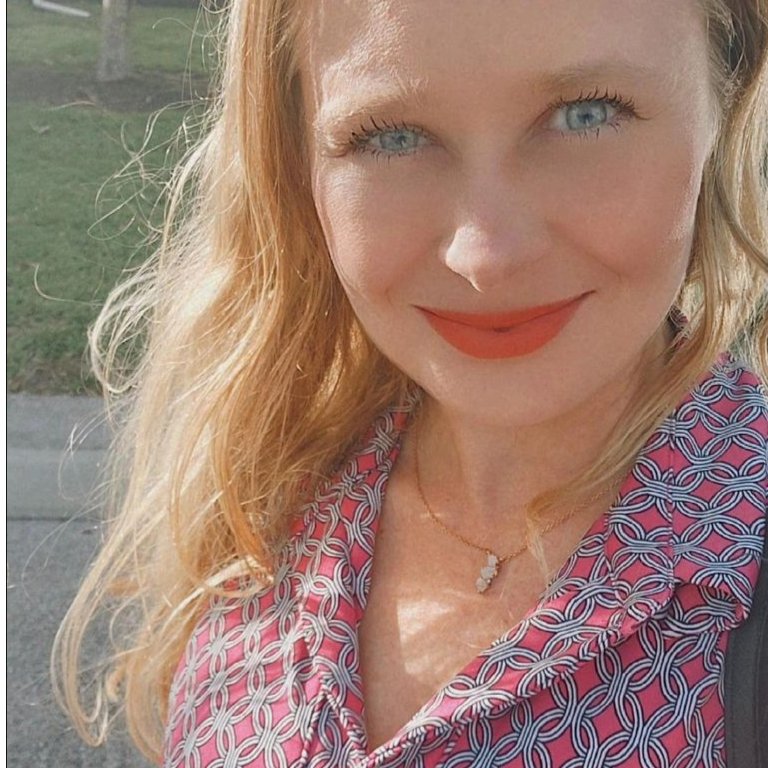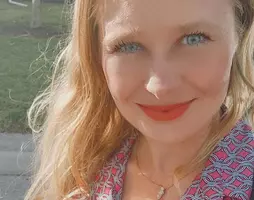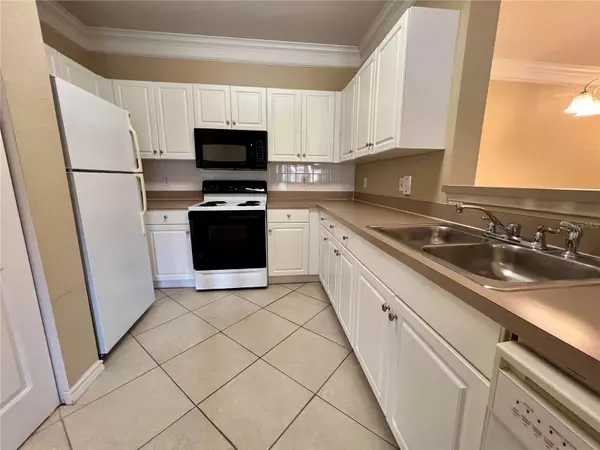
4333 BAYSIDE VILLAGE DR #327 Tampa, FL 33615
2 Beds
2 Baths
1,140 SqFt
UPDATED:
Key Details
Property Type Condo
Sub Type Condominium
Listing Status Active
Purchase Type For Rent
Square Footage 1,140 sqft
Subdivision Beachwalk Condo
MLS Listing ID TB8429201
Bedrooms 2
Full Baths 2
HOA Y/N No
Year Built 2000
Property Sub-Type Condominium
Source Stellar MLS
Property Description
Location
State FL
County Hillsborough
Community Beachwalk Condo
Area 33615 - Tampa / Town And Country
Interior
Interior Features Ceiling Fans(s), Elevator, Living Room/Dining Room Combo, Open Floorplan, Primary Bedroom Main Floor, Walk-In Closet(s), Window Treatments
Heating Central
Cooling Central Air
Flooring Carpet, Ceramic Tile
Furnishings Unfurnished
Appliance Dishwasher, Dryer, Microwave, Range, Refrigerator, Washer
Laundry In Kitchen
Exterior
Pool Gunite, In Ground, Lap, Lighting
Community Features Clubhouse, Fitness Center, Gated Community - No Guard, Pool
Utilities Available Electricity Connected, Sewer Connected
Amenities Available Clubhouse, Elevator(s), Fitness Center, Gated, Pool, Trail(s)
Water Access Yes
Water Access Desc Gulf/Ocean to Bay
View Garden
Garage false
Private Pool No
Building
Story 1
Entry Level One
Sewer Public Sewer
Water Public
New Construction false
Others
Pets Allowed No
Senior Community No
Membership Fee Required Required
Virtual Tour https://www.propertypanorama.com/instaview/stellar/TB8429201







