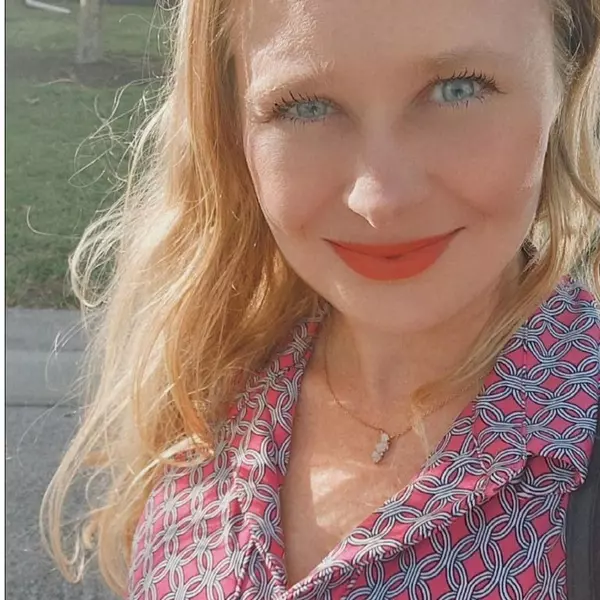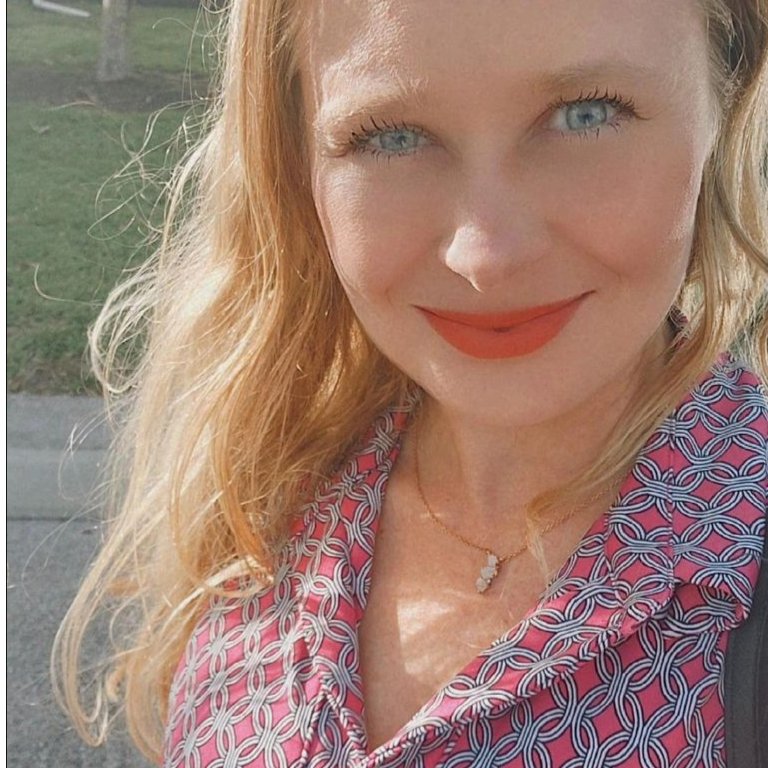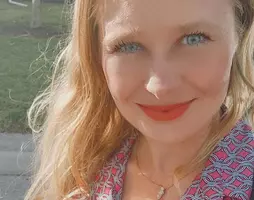
227 BIRCHWOOD DR Palm Coast, FL 32137
5 Beds
3 Baths
3,204 SqFt
UPDATED:
Key Details
Property Type Single Family Home
Sub Type Single Family Residence
Listing Status Active
Purchase Type For Sale
Square Footage 3,204 sqft
Price per Sqft $184
Subdivision Indian Trails
MLS Listing ID FC311125
Bedrooms 5
Full Baths 3
Construction Status Completed
HOA Y/N No
Year Built 2016
Annual Tax Amount $6,996
Lot Size 10,018 Sqft
Acres 0.23
Property Sub-Type Single Family Residence
Source Stellar MLS
Property Description
Enjoy high-tech living with a dual-zone surround sound system and 4 rooms hard-wired for high-speed internet. Perfect for working from home or streaming with ease. The primary suite is a true sanctuary, featuring tray ceilings, a cozy sitting area, and a spa-like bathroom with a massive walk-in closet and hidden room, plus an upgraded garden tub for ultimate relaxation. Additional highlights include an oversized 2-car garage with ample room for storage and tools, and a location that's just minutes from top-rated schools, shopping centers, restaurants, and banks. Don't miss your opportunity to own this one-of-a-kind property in one of Palm Coast's most sought-after neighborhoods!
Location
State FL
County Flagler
Community Indian Trails
Area 32137 - Palm Coast
Zoning SFR-2
Rooms
Other Rooms Bonus Room, Formal Dining Room Separate, Formal Living Room Separate, Great Room, Inside Utility, Loft, Storage Rooms
Interior
Interior Features Eat-in Kitchen, In Wall Pest System, Kitchen/Family Room Combo, PrimaryBedroom Upstairs, Solid Surface Counters, Split Bedroom, Thermostat, Tray Ceiling(s), Walk-In Closet(s), Window Treatments
Heating Central, Electric
Cooling Central Air
Flooring Laminate, Tile, Vinyl
Fireplace false
Appliance Built-In Oven, Cooktop, Dishwasher, Disposal, Electric Water Heater, Microwave, Refrigerator
Laundry Inside, Laundry Room, Upper Level
Exterior
Exterior Feature Sliding Doors
Parking Features Driveway, Garage Door Opener
Garage Spaces 2.0
Pool In Ground, Lighting, Salt Water, Screen Enclosure, Solar Heat
Community Features Street Lights
Utilities Available Cable Available, Cable Connected, Electricity Connected, Public, Sewer Connected, Water Connected
View Y/N Yes
Water Access Yes
Water Access Desc Canal - Freshwater
View Trees/Woods, Water
Roof Type Shingle
Porch Covered, Enclosed, Patio, Rear Porch, Screened
Attached Garage true
Garage true
Private Pool Yes
Building
Lot Description Level, Paved
Story 2
Entry Level Two
Foundation Slab
Lot Size Range 0 to less than 1/4
Sewer Public Sewer
Water Public
Structure Type Block,Stucco
New Construction false
Construction Status Completed
Others
Senior Community No
Ownership Fee Simple
Acceptable Financing Cash, Conventional, FHA, VA Loan
Listing Terms Cash, Conventional, FHA, VA Loan
Special Listing Condition None
Virtual Tour https://www.propertypanorama.com/instaview/stellar/FC311125







