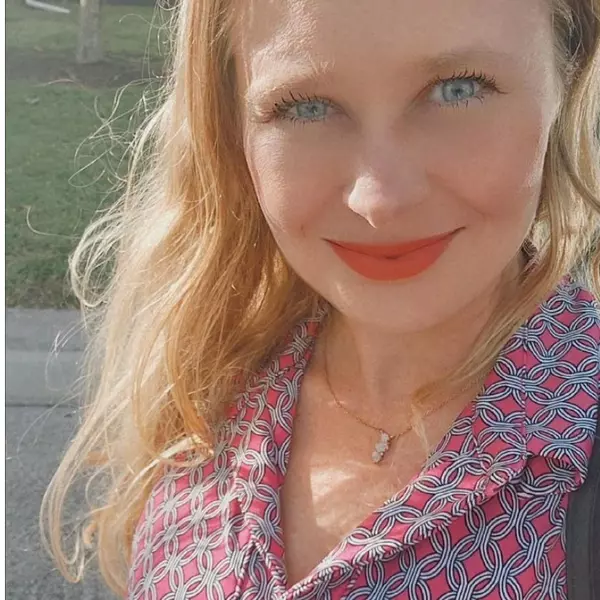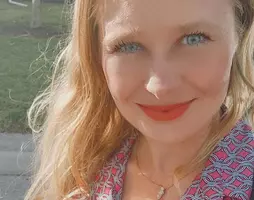$415,000
$425,000
2.4%For more information regarding the value of a property, please contact us for a free consultation.
5813 26TH AVE N St Petersburg, FL 33710
2 Beds
2 Baths
1,543 SqFt
Key Details
Sold Price $415,000
Property Type Single Family Home
Sub Type Single Family Residence
Listing Status Sold
Purchase Type For Sale
Square Footage 1,543 sqft
Price per Sqft $268
Subdivision Sheryl Manor Unit 4 2Nd Add
MLS Listing ID TB8359976
Sold Date 05/30/25
Bedrooms 2
Full Baths 2
HOA Y/N No
Year Built 1969
Annual Tax Amount $5,238
Lot Size 7,840 Sqft
Acres 0.18
Property Sub-Type Single Family Residence
Source Stellar MLS
Property Description
Welcome to this delightful 2-bedroom, 2-bathroom home, perfectly located across from Northwest Youth Baseball and Softball/JW Cate Rec Center City Park. As you step inside, you'll be welcomed by a spacious living area that flows effortlessly into the newly remodeled kitchen. The kitchen features brand-new appliances, elegant granite countertops, and a convenient eat-at kitchen island. Both bathrooms have been beautifully updated with fresh tiles, stunning white cabinetry, stone surface counters, and ample storage. Recent upgrades include a new roof (installed in 2024), a hurricane-rated garage door, and updated hurricane-rated windows. Throughout the home, you'll find new vinyl plank flooring and an abundance of natural light. Step out onto the screened back porch and enjoy the fenced-in backyard. This home is completely turn-key and ready for you to move in! Conveniently located near Tampa and Clearwater International Airports, top-rated schools, shopping, and award-winning white sandy beaches. This property is situated in a flood zone but successfully withstood the recent hurricane season without any damage or water intrusion. The flood insurance policy, valued at $1,063.00, is transferable to the buyer. Call today to schedule a showing!
Location
State FL
County Pinellas
Community Sheryl Manor Unit 4 2Nd Add
Area 33710 - St Pete/Crossroads
Direction N
Rooms
Other Rooms Family Room
Interior
Interior Features Kitchen/Family Room Combo, Solid Surface Counters
Heating Central, Electric
Cooling Central Air
Flooring Ceramic Tile, Vinyl
Fireplace false
Appliance Dishwasher, Disposal, Microwave, Range, Range Hood, Refrigerator
Laundry Laundry Room
Exterior
Exterior Feature Rain Gutters
Parking Features Garage Door Opener
Garage Spaces 1.0
Fence Fenced, Other
Utilities Available Electricity Connected, Sewer Connected, Water Connected
Roof Type Shingle
Porch Covered, Rear Porch, Screened
Attached Garage true
Garage true
Private Pool No
Building
Entry Level One
Foundation Slab
Lot Size Range 0 to less than 1/4
Sewer Public Sewer
Water Public
Structure Type Block
New Construction false
Others
Senior Community No
Ownership Fee Simple
Acceptable Financing Cash, Conventional, FHA, VA Loan
Listing Terms Cash, Conventional, FHA, VA Loan
Special Listing Condition None
Read Less
Want to know what your home might be worth? Contact us for a FREE valuation!

Our team is ready to help you sell your home for the highest possible price ASAP

© 2025 My Florida Regional MLS DBA Stellar MLS. All Rights Reserved.
Bought with NAMASTE REALTY LLC

